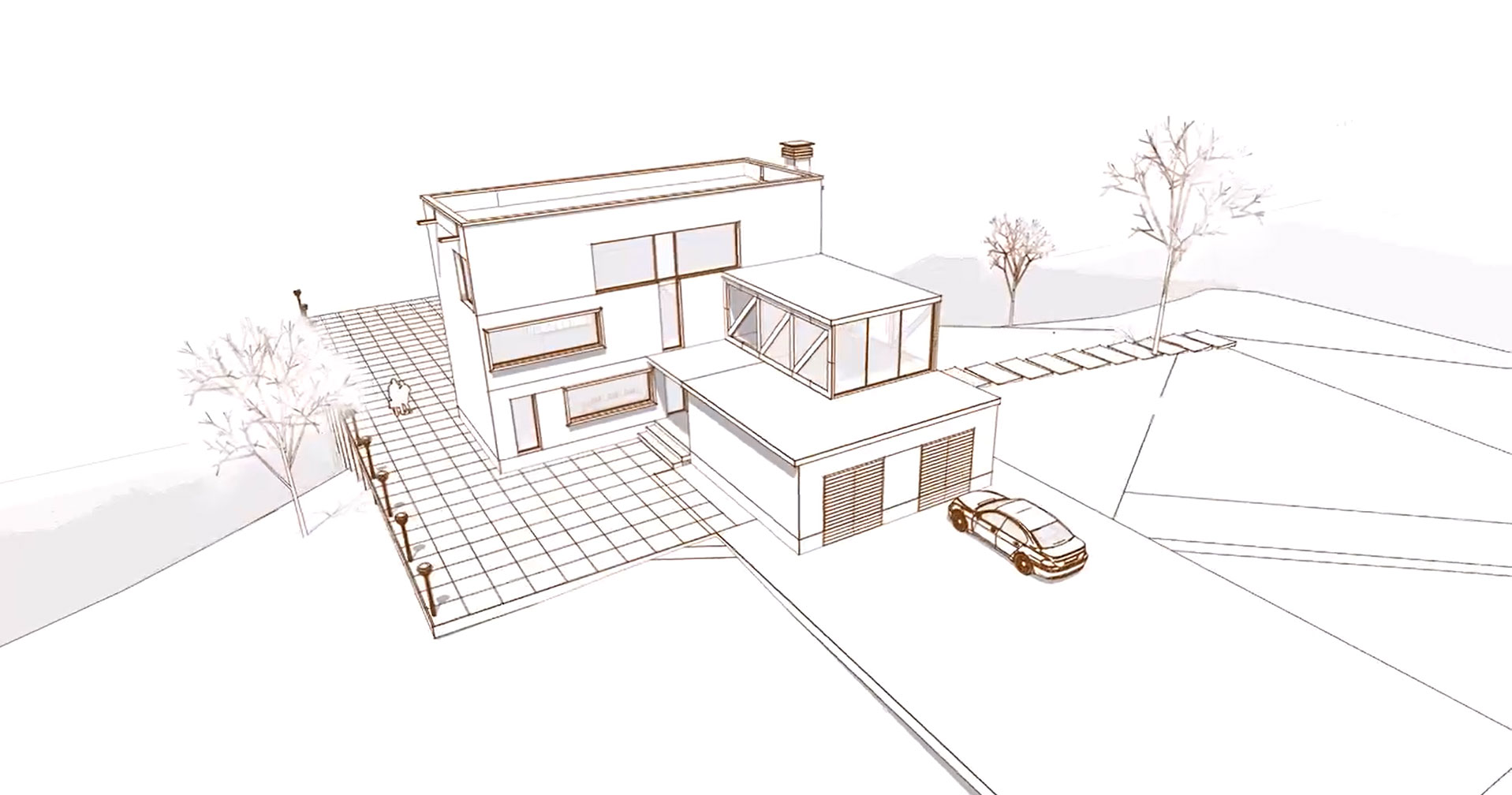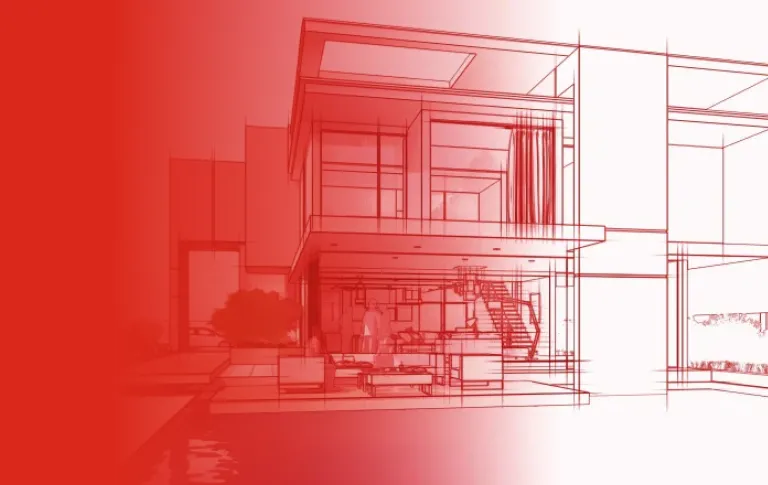How Architectural Drawing Software Helps Shape Better Projects
The process of constructing any building or structure starts with an idea. Transforming this initial spark of creativity into a workable construction plan requires the use of powerful computer aided design (CAD) drafting programs.
What is Architectural Drawing?
An architectural drawing can be defined as a plan, diagram, or sketch that conveys technical information about a building or structure. Professionals such as architects, construction experts, and engineers create precise architectural drawings to provide workers with information on how a building or structure should be built.
In the past, architectural drawings were done by hand. This was an intensely laborious process that could take even the most skilled drafter days, weeks, or even months of painstaking work to complete. Advances in technology have resulted in sophisticated architectural drawing software that is now used by construction professionals at all levels across the globe, streamlining the process of creating built environments.
2D drafting software and 3D drafting software are now the industry-standard and have almost completely replaced the slow and tedious process of manual drafting. CAD drafting and design programs enable architects to fully explore their ideas and develop new and innovative ways to construct more functional, more efficient, and more sustainable buildings.
Discover our architectural drawing solution in the store
To develop the buildings of the future, experts need the best drafting software available. Industry professionals across the world use 3DEXPERIENCE DraftSight to create highly detailed architectural drawings.
3DEXPERIENCE DraftSight Professional
3DEXPERIENCE DraftSight Professional provides architects, engineers, designers, and construction with complete 2D and 3D CAD Drafting solutions. Professionals can create, view, and edit DWG or DXF files easily in either 2D or 3D formats.
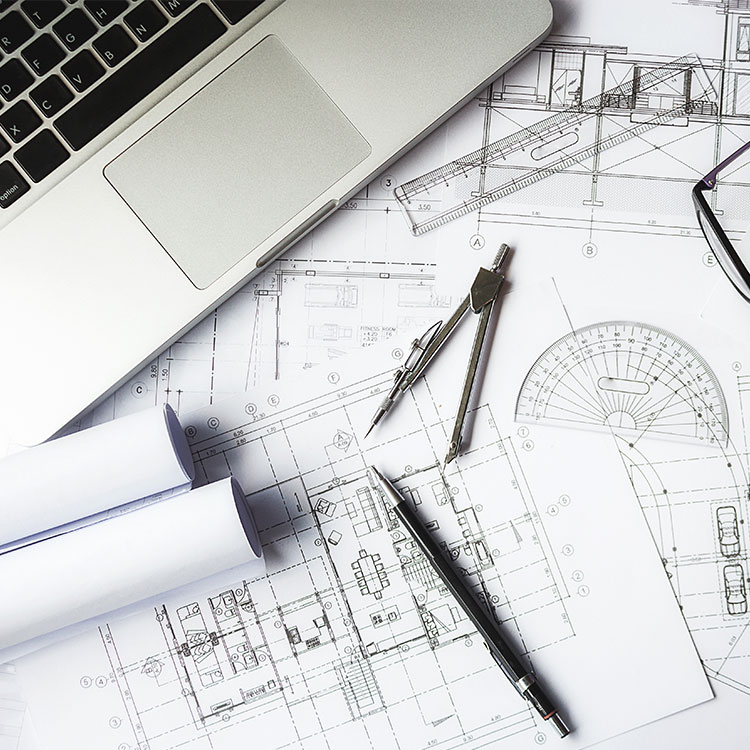
What are the main aims of architectural drawings?
The main purpose of architectural drawings is to convey information that enables stakeholders to read and interpret the development of a construction project from its initial concept to its final realization. Whether containing intricate technical details or providing visual representations, architectural drawings foster direct collaborations among architects, clients, and contractors within the team.
During the ideation phase, architects use drawings to explore ideas, refine building concepts, and find solutions to construction problems. As the actual work begins, contractors use architectural drawings as a set of instructions that detail how all the elements of a building construction should be built.
What are the different types of architectural drawings ?
Architectural drawings are utilized for a wide variety of purposes. Draftspeople, architects, and engineers all employ CAD drafting software in different ways. Every stage of the construction process of a building, from the concept to the actual construction work, necessitates a specific set of architectural drawings, including section drawings.
Browse all the Dassault Systèmes store applications
We feature in our store some of our best software to design, collaborate and innovate throughout the entire product lifecycle.
Content related to architectural drawing software
What are the components of a set of architectural plans?
As part of the building process, an architect will complete a set of plans that act as a foundation for the actual construction work and provide details and guidelines for contractors to follow.
Typically, a set of architectural drawings will contain the following plans:
Floor plan
A floor plan provides a bird's eye view of a building's structure, outlining the layout of rooms and indicating the location of elements like stairs, windows, and doors. This aids architects and builders in visualizing the building's layout and comprehending how the various spaces will be utilized.
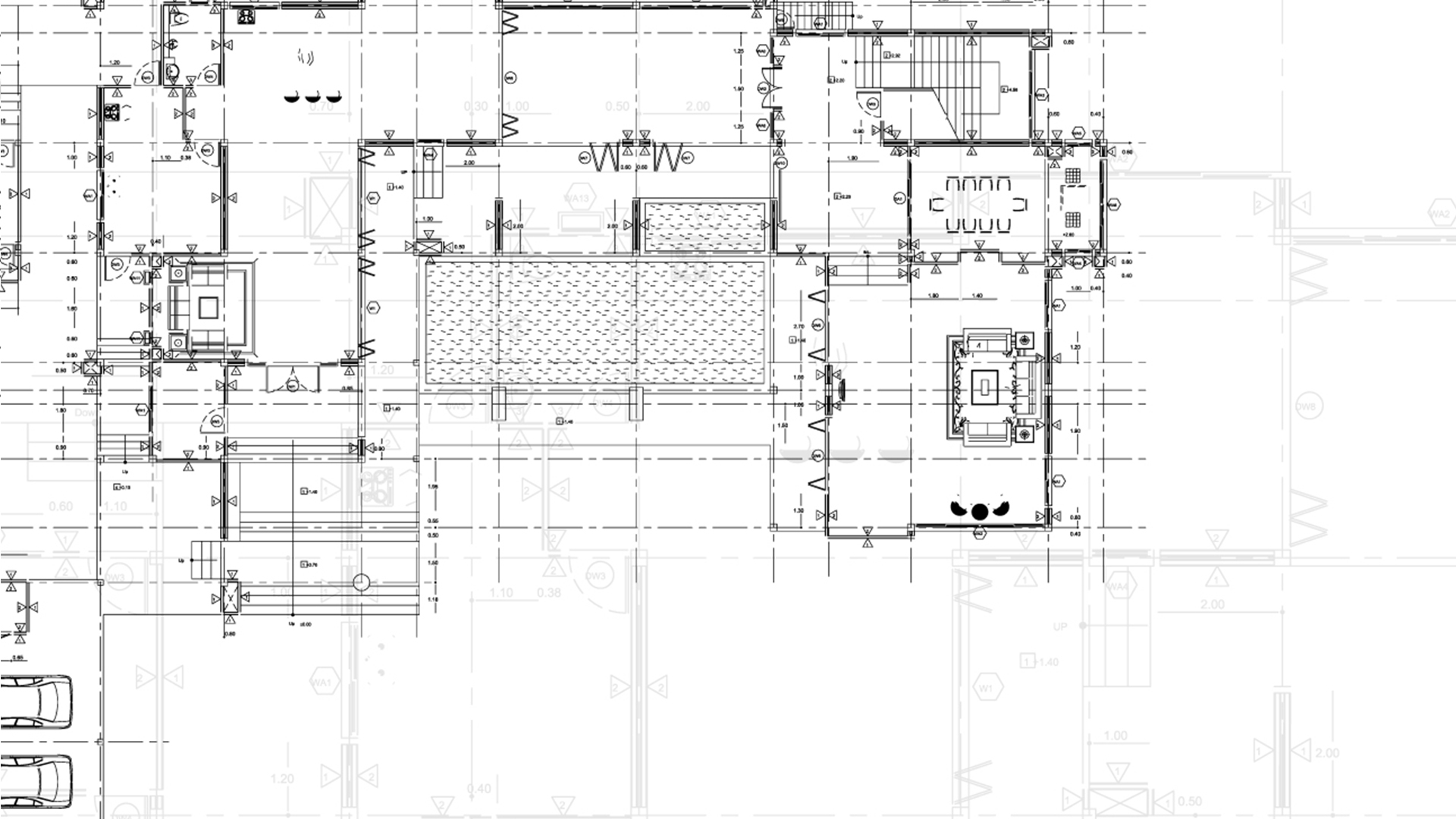
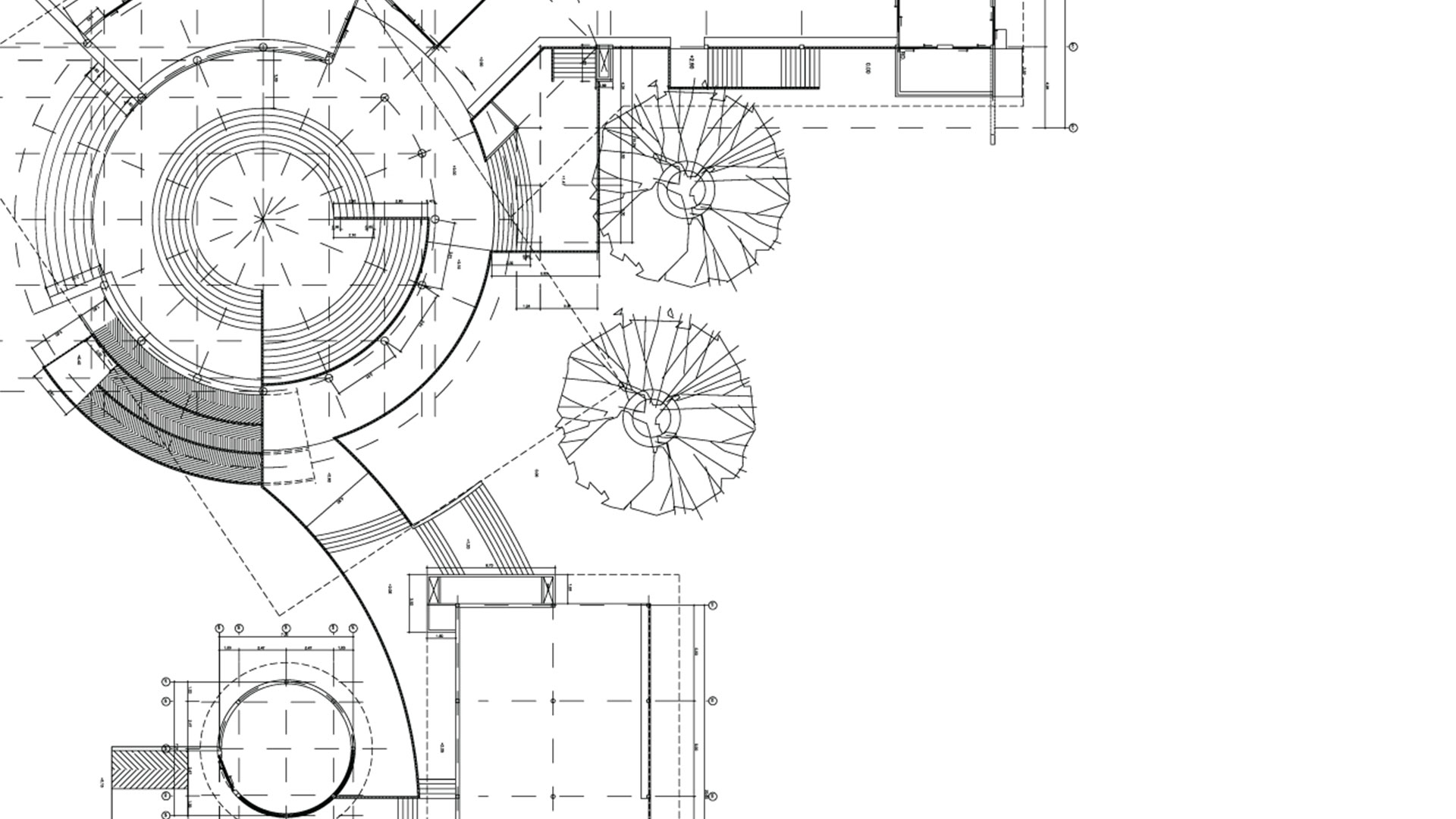
Site plan
A site plan is an overview of how the building will be positioned in relation to its environment. It details all elements on the site, such as roads, trees, other buildings or structures, and so on. This aids architects and builders in understanding the context of the building, as well as how it will interact with its surroundings when depicted in a section drawing.
Elevation
An elevation plan is a depiction of the outside of the building from the vertical plane. It usually shows the front, rear, and sides of a building, providing architects and builders with a detailed view of the building's exterior.
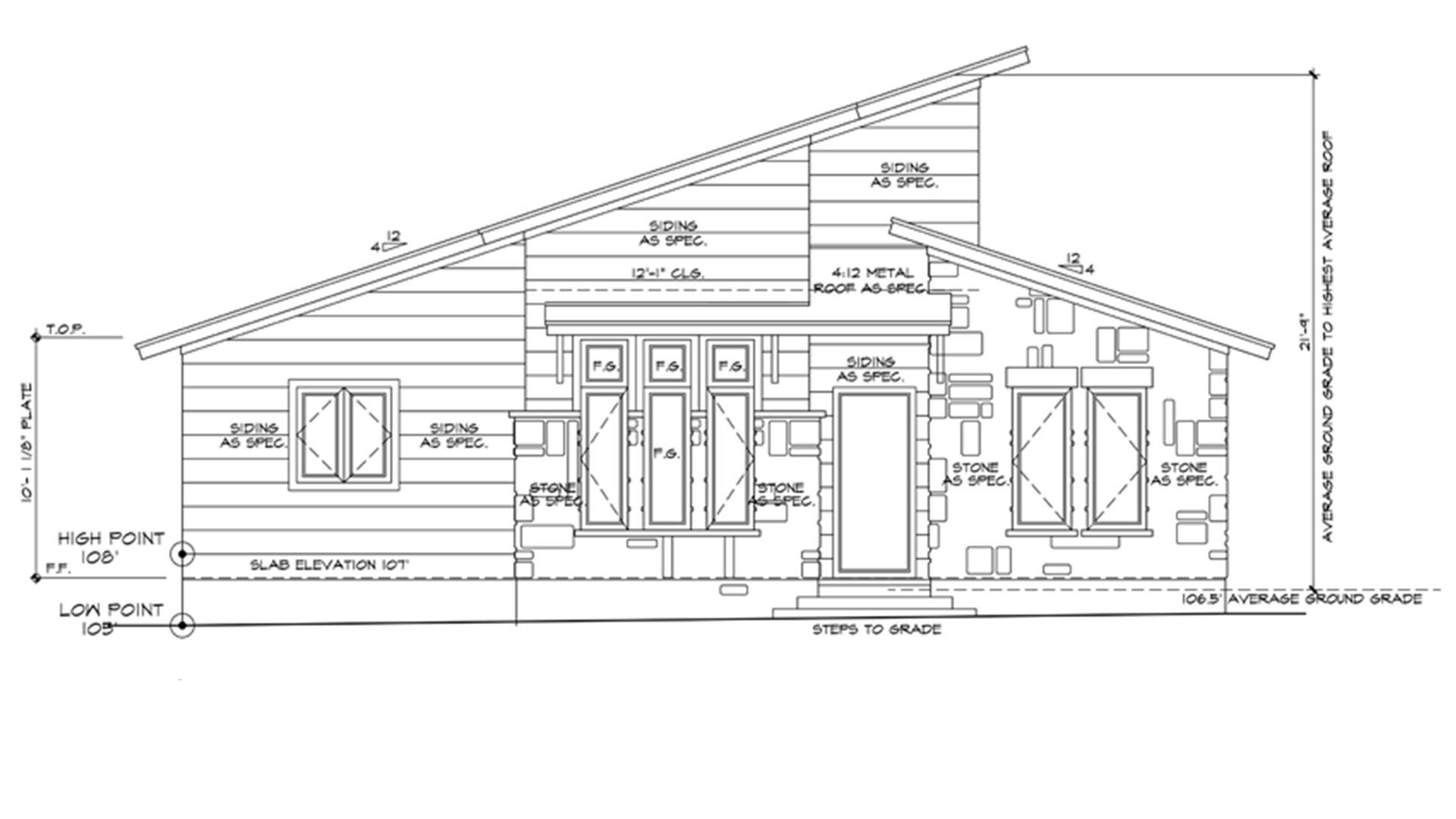

Section
A section plan shows the different levels of a multi-storey building and how they interconnect with each other. This helps architects and builders to understand the building's vertical layout, and how the different levels relate to each other.
Perspective
A perspective is a three-dimensional depiction of the building, often used to provide clients with a visualization of how the finished construction will look. It gives an idea of how the building will look in the real world, from different angles and perspectives.
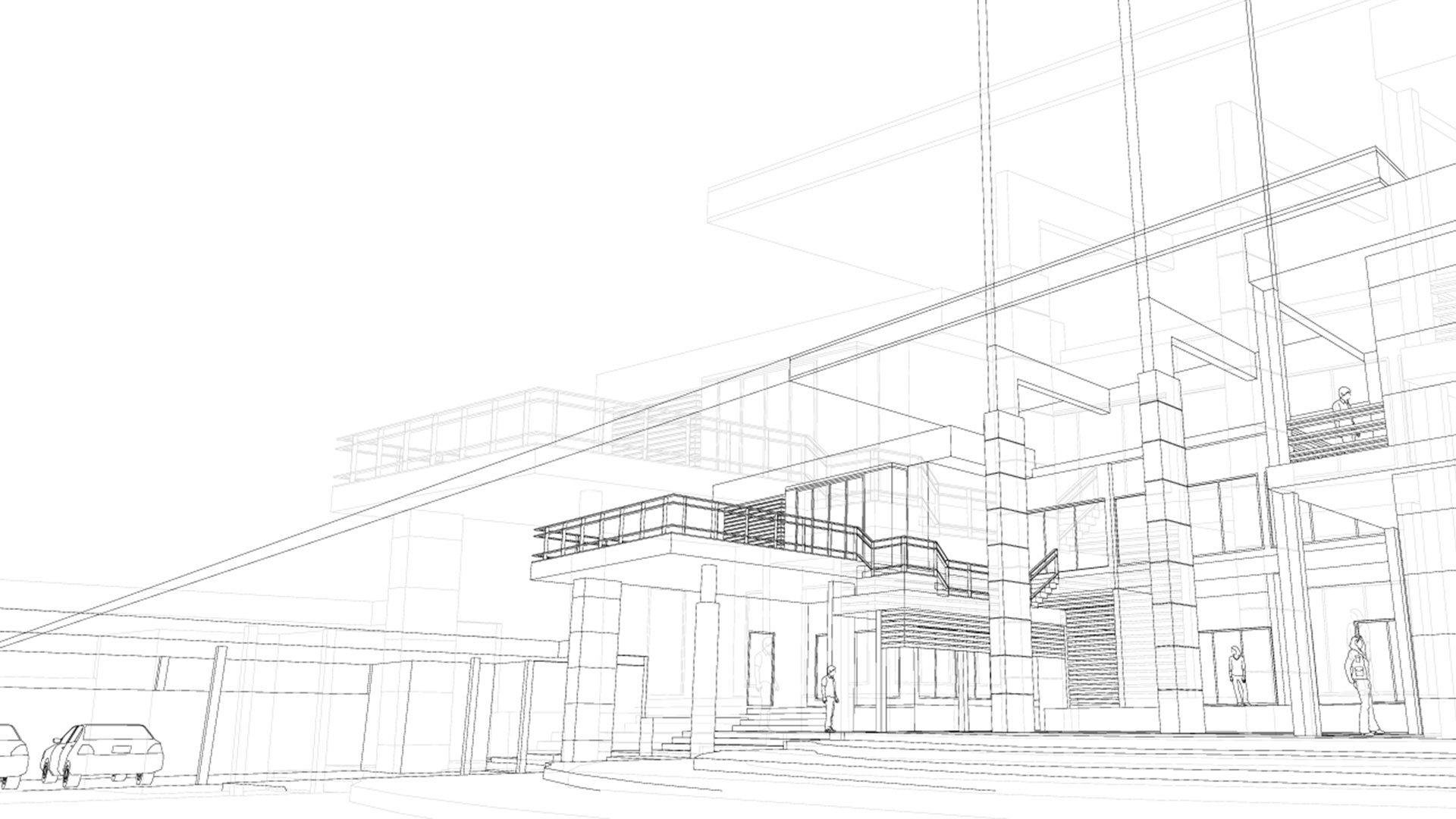
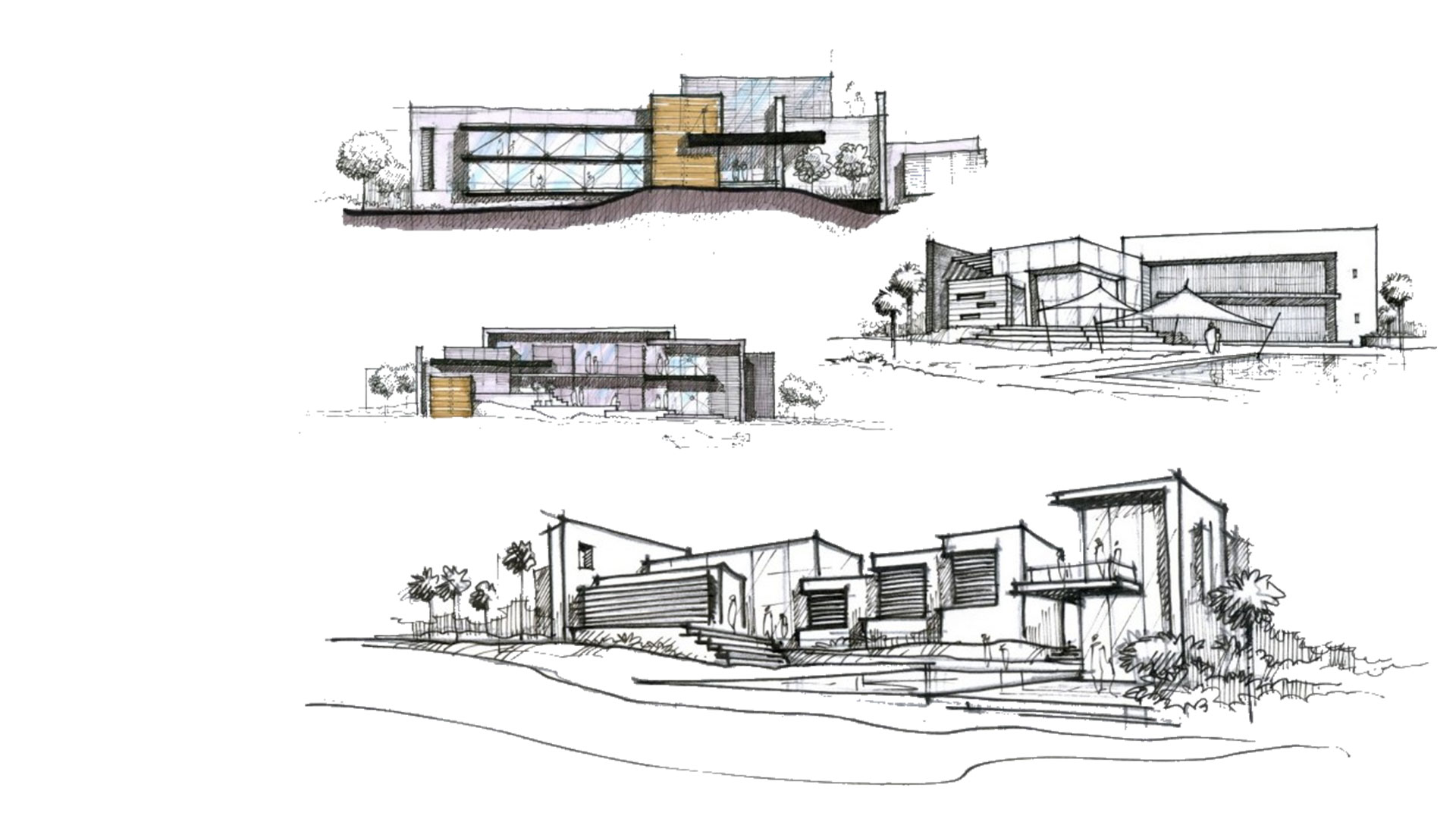
Detailed view
A detailed view plan shows the intricate details of a building, such as the colors, textures, materials, and components that will be used. Additionally, it can illustrate customized design elements or intricate engineering aspects, such as structural systems, planned for implementation, furnishing architects and builders with a meticulous comprehension of the building's design at every scale.
Architecture drawing tools and apps - What kinds of architectural drawing software are there?
There are two main types of architectural drawing software: 2D drafting software and 3D drafting software.
- 2D CAD drafting software
- 3D CAD drafting software
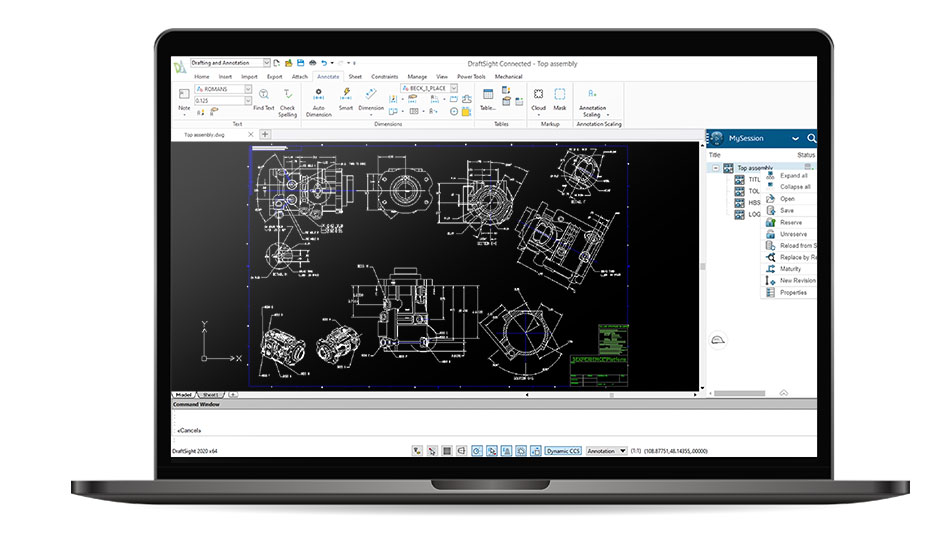
2D CAD drafting software is commonly used to create technical drawings that show the dimensioning and layout of a building. Initial concepts, floor plans, engineering drawings, and technical drawings are often made using 2D CAD drafting programs.
Those software often includes advanced tools such as dimensioning, annotation, and layer management, which make it easier for users to create clear and accurate drawings that can be easily understood by others.
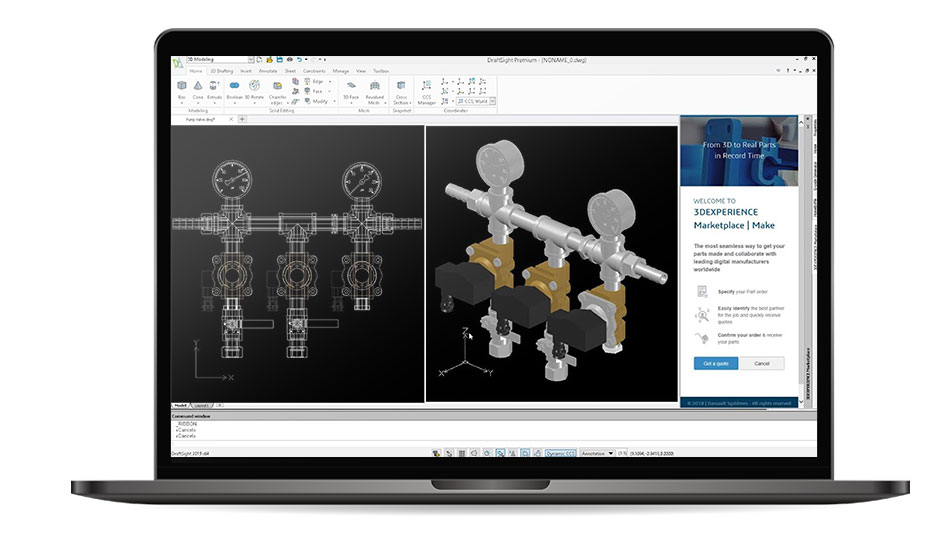
Explore Dassault Systèmes solutions
Discover the powerful browser-based modeling solutions from Dassault Systèmes. You can design whatever you wish, wherever you are with 3DEXPERIENCE.
Connecting data & people to foster innovation
The 3DEXPERIENCE platform on the cloud gives you access to a various set of applications that allow you to design, simulate, inform and collaborate on a project.
What are the benefits of using an architectural drawing software?
CAD software is a game changer for architecture, as it simplifies, speeds up, and makes the process of constructing a building more economical and accurate. Cloud-based technology, such as the 3DEXPERIENCE platform from Dassault Systèmes, redefines collaboration between stakeholders, making it smoother and more secure.
A game changer for architecture
There is simply no comparison between the old method of creating architectural drawings by hand and modern 3D and 2D CAD software. The entire process of constructing a building is made simpler, faster, more economical, and more accurate with the use of the latest architectural drawing software.
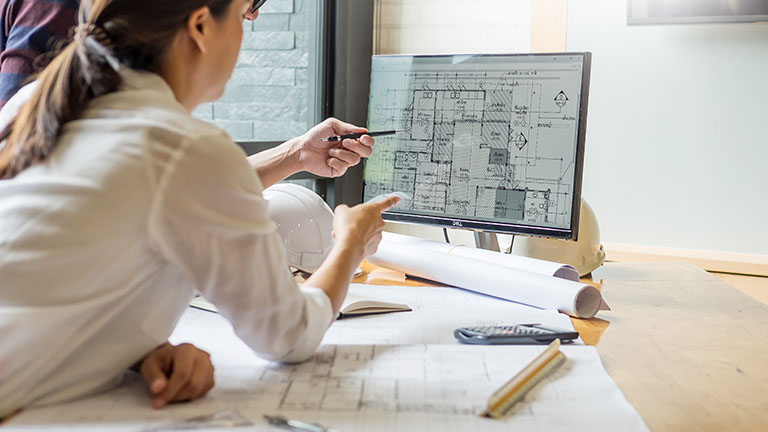

Cloud-based technology in construction
CAD software eliminates the need to spend hours drawing complicated plans manually. It enables architects and engineers to quickly and easily test new ideas and refine their concepts. Smoother and more secure collaboration between stakeholders is possible with cloud-based technology such as the 3DEXPERIENCE platform from Dassault Systèmes.
Transforming construction planning
2D and 3D CAD drafting has changed how construction projects are planned and carried out. The project development process can be accelerated and more innovative methods of designing and constructing a building can be found. Issues can be identified, and solutions developed before work commences, thus avoiding cost overruns caused by delays.


Building design and efficiency
Architects and engineers can calculate the exact amount of building materials they need and simulate how these materials will stand up to real-world conditions using our design tools. How a building will sit and interact with its immediate environment can be mapped out using 3D modeling. The most economical and effective methods of installing heating, lighting, and plumbing can be planned out.
Building the future with architectural drawing software
2D and 3D CAD architectural drawing software is now an indispensable tool for architects, engineers, and construction experts. Using the latest architectural drawing technology, we can design buildings that are more energy efficient, use fewer resources, take less time to build, and are made using sustainable materials.
Continuing innovations by industry leaders such as Dassault Systèmes are sure to further expand the capabilities of CAD architectural drawing software. The combination of creative minds and Dassault Systèmes powerful CAD tools opens up endless possibilities for the future of architecture.

Why choose Dassault Dystèmes for your architectural drawing needs ?
3DEXPERIENCE DraftSight Professional
3DEXPERIENCE DraftSight Professional is a comprehensive 2D design and drafting software with a wide range of editing, designing, and automation tools, suitable for architects, engineers, designers, hobbyists, and more.
It offers a feature-rich 2D and 3D CAD solution, allowing users to create, edit, view and share 2D and 3D DWG files with various productivity tools and an API.
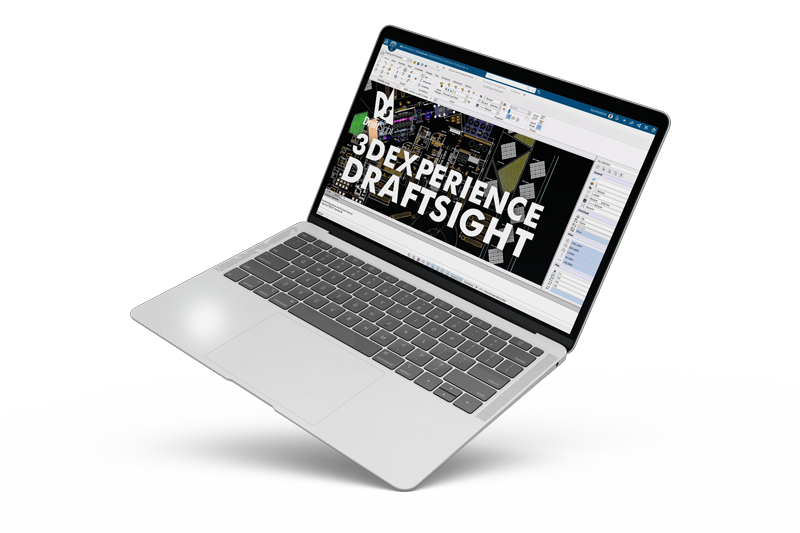
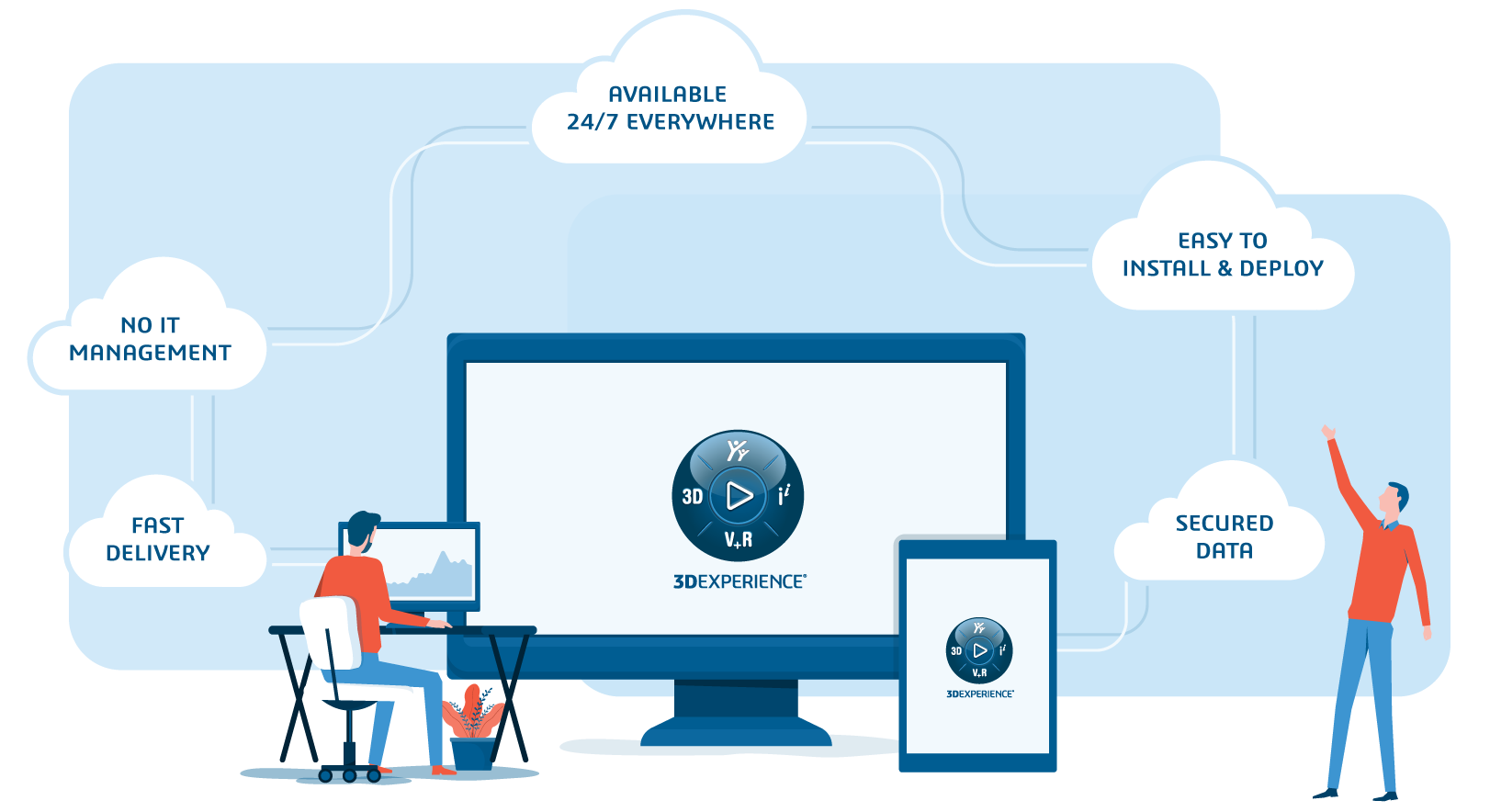
The power of the 3DEXPERIENCE platform
The 3DEXPERIENCE platform enables users to securely share data and collaborate from anywhere, at any time, and on any device. It is ideal for structured and unstructured collaboration.
DraftSight Professional seamlessly integrates with Dassault Systèmes leading CAD programs such as SOLIDWORKS and CATIA, also accessible from the 3DEXPERIENCE platform.
