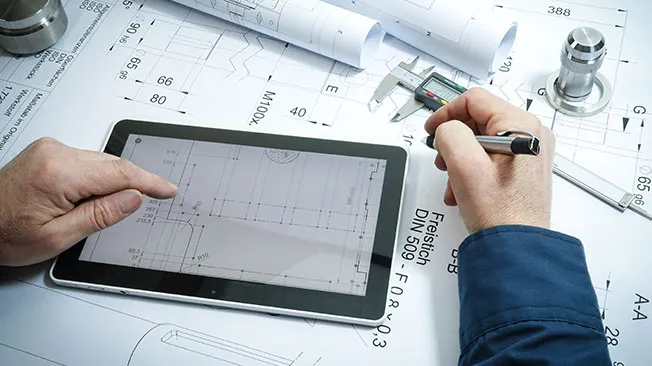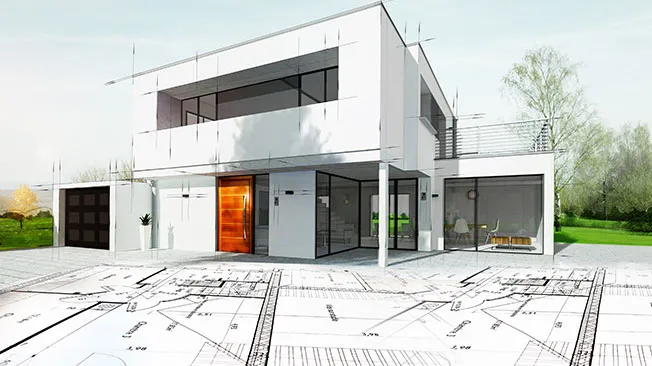How to recognize a draftsman from an architect?
While they are both design specialists, architects and draftsmen perform very different roles in the construction industry. To help clear up any confusion, we’ve taken a deep dive into the differences between an architect and a draftsman.
Architect vs draftsman : a matter of scope
Many people planning on building a house or are interested in construction or design get confused about the differences between an architect and a draftsman. We often see people who use the terms draftsman and architect interchangeably. As both architects and draftsmen are involved in the design process, this is a common mistake to make.
While there are similarities between the two, being an architect and a draftsman are two quite separate disciplines. They both have their own unique set of skills and distinct roles within the industry.
Learn more about those two interrelated professions in this page.
Discover the Dassault Systèmes solutions for CAD drafting
Expert architects and drafters turn to Dassault Systèmes for powerful 2D drafting software and exemplary 3D drafting software. Creating technical drawings is easier and faster with unique solutions such as the standalone program Draftsight Professional and SOLIDWORKS Drafter which is included as part of the SOLIDWORKS Cloud Offer.

SOLIDWORKS xDesign
Get ready for the next generation of design solution, developed by the same team that brought you SOLIDWORKS 3D CAD
3DEXPERIENCE DraftSight Professional
3DEXPERIENCE DraftSight Professional provides architects, engineers, designers, and construction with complete 2D and 3D CAD Drafting solutions. Professionals can create, view, and edit DWG or DXF files easily in either 2D or 3D formats.
The architect, his role and attibutions in an architectural project
From concept to reality: the vital role of architects in construction
The role of an architect is much more involved than the duties of a drafter. Architects devise plans for commercial buildings, offices, houses, factories, and other structures. An architect will come up with the entire concept for a building or structure, including how it will look, how it will function, and how it will sit in relation to its surroundings.
Architects must have a high level of education. At a minimum, an architect must complete an undergraduate university degree. Many architects also go on to attain a master’s degree in architecture. The process of becoming a fully qualified architect can take anywhere from five to seven years or more. Architects that work in the United States must pass the Architect Registration Examination test before they can be licensed. A license to practice architecture must be renewed periodically.
Architects often become senior partners or associates in architectural firms. They can also work as freelance consultants, work as a lead architect in the public sector, or pursue career opportunities in other countries.


The collaboration between architects, engineers, and builders
At the beginning of a building project, the architect will create a detailed design using CAD software. This design is used to provide instructions to builders and engineers on how to construct the building.
An architect typically also uses 3D modeling software to create a realistic render of what the building or structure will look like when it is completed. These renders are used to showcase the concept to clients and can also provide more details for engineers and construction teams than 2D technical drawings can.
Architects often meet with clients, engineers, and builders during every stage of the construction phase. They come up with cost estimates and project timelines and must continuously monitor the progress of the construction project. An architect will also be responsible for making sure the plans comply with zoning laws, building codes, fire codes, accessibility laws, and any other civic regulations.
What makes a good architect?
Architects require exceptional design skills and an artistic outlook. They must have an analytical mind and excellent problem-solving skills. Architects need to pay attention to every detail of a design, so they must be focused and disciplined. As designs often change during the construction process, architects also need to be adaptable and flexible.

Browse all the Dassault Systèmes store applications
We feature in our store some of our best software to design, collaborate and innovate throughout the entire product lifecycle.
Content related to Architects & Draftsmen
Architectural drawing
How architectural drawing software is helping us to build a better future
Plan drafting
Bring your vision to life with powerful architectural plan drafting software
2D to 3D
Converting a 2D drawing to a 3D model – how it is done and why
The draftsman, a look into his scope of work and responsibilities in construction

Draftsman: a niche career in the construction industry
A draftsman is often referred to as a drafter or a draftsperson or a CAD operator. Although the role of a draftsman is similar to an architect in that they also produce technical drawings for construction projects. However, a draftsman has a much narrower scope in terms of their work.
The educational path to becoming a drafter is less involved. Drafters must have completed a high school diploma at a minimum to work in the field. Many drafters also hold certificates in formal vocational training or have diplomas or associate’s degrees in drafting or a related field. A person who wishes to become a draftsman in the United States, for example, will typically attain certification from the American Design Drafting Association (ADDA).
The relationship between architects and draftsmen
Draftsmen typically work with the initial designs and plans that have been produced by an architect. Their role is to refine the design using specialized computer aided design software and 3D models. A draftsman may be asked to focus on a specific part of a building, rather than work on it as a whole. Draftsmen focus on calculating the dimensions of a building and what materials are to be used.
Draftsmen usually work in offices, although some may occasionally travel to construction sites to collaborate with architects and engineers. A draftsman may be highly specialized and work with only one area, such as electrical drafting. Many draftsmen choose one material such as wood or steel to focus on. Unlike architects, draftsmen can apply their skills to areas outside of architecture, such as product design, electrical engineering, or manufacturing.


What makes a good draftsman?
Just like an architect, a drafter needs to have good attention to detail and be proficient in using CAD software. They require a high level of technical knowledge about their chosen specialty and need excellent problem-solving skills. As their work is highly technical, drafters do not need to have the artistic sensibilities of an architect.
Explore Dassault Systèmes solutions
Discover the powerful browser-based modeling solutions from Dassault Systèmes. You can design whatever you wish, wherever you are with 3DEXPERIENCE.
Connecting data & people to foster innovation
The 3DEXPERIENCE platform on the cloud gives you access to a various set of applications that allow you to design, simulate, inform and collaborate on a project.
Technical vs. artistic: exploring the core differences between architects and draftsmen

As we can see, although there are overlaps between the two professions, there is quite a good deal of difference between an architect and a draftsman. The duties of an architect are more involved and have a broader range of scope than those of a draftsman. While architects require a range of skills that encompass technical abilities as well as artistic sensibilities, drafters are more focused on the technical side.
The educational requirements for becoming an architect are much higher than what is required to work as a drafter. An architect’s salary is higher than a draftsman’s salary. In terms of draftsman vs architect cost, it would be more expensive to hire an architect than a draftsman.
Similarities between architects and draftsmen
In the construction industry, architects and draftsmen are both employed to assist with the design phase of a construction project. They both create technical drawings that builders can use as construction guides. And both draftsmen and architects rely on sophisticated CAD software to create these drawings. But that is where the similarities between the two professions end.


Differences between architects and draftsmen
The main difference between the two design professions is the complexity of their work. A draftsman’s drawings are typically used to solve a particular issue in a construction project. Unlike architects, draftsmen usually do not design buildings or structures from the ground up. Draftsmen often specialize in specific fields such as electrical drafting or mechanical drafting.
Architects, on the other hand, create highly complex drawings that encompass every aspect of a building, from the initial concept through to the final construction stages. An architect has a great deal more responsibility than a draftsman and is usually involved in every stage of the building process.
Architect vs Draftsman - Conclusion & Perspectives
Whether a building project requires an architect or a draftsman or both depends on its overall size and scope. Many smaller construction projects such as home remodels or renovation work can be accomplished solely with the services of a draftsman. A large construction project such as a housing development, an office, or building a new home from scratch will usually require the services of both an architect and a draftsman.
Both of these professions can be highly rewarding and can offer well-paid career paths. Anyone that is considering a career in the construction industry should carefully consider whether they are better suited to being a drafter or an architect.
People who are more technically minded may be more suited to the work of a drafter. Those with an artistic side may be more comfortable with the role of an architect. In both cases, however, you will need to have an in-depth knowledge of geometry and learn how to use the best CAD software.
Why choose Dassault Systèmes for your CAD Drafting needs?
The 3DEXPERIENCE platform
Architectural firms and professional drafters can benefit from the array of specialized roles contained within the 3DEXPERIENCE platform.
The 3DEXPERIENCE platform can be used to access the SOLIDWORKS xDesign which contains SOLIDWORKS Drafter. Drafter is a cloud-based CAD solution that features a selection of powerful tools that can be used by architects and draftsmen to design everything from houses to factories to machinery or products.
The 3DEXPERIENCE platform also offers architects and draftsmen a range of features that can be used to more effectively collaborate and communicate with stakeholders during a construction project. Users can access the 3DEXPERIENCE platform using any type of device, securely store their work, and share files with colleagues anywhere on the globe at any time.


The benefit of over 40 years of experience
When you need the very best drafting software, then look to Dassault Systèmes for effective, affordable, and powerful solutions. For more than four decades we have led the way in developing intuitive, adaptive, and innovative CAD software. Roles such as SOLIDWORKS have become the industry standard in the construction sector.
At Dassault Systèmes, our focus has always been on providing our clients with the tools they need to design and manufacture the products, buildings, and machinery of the future. Industries as diverse as the construction sector, the automotive industry, and the aerospace industry have relied on our roles since the 1970s.
By using our 3D modeling, PLM, and CAD software you can explore concepts more fully, collaborate with team members more effectively, and take concepts further than you thought was previously possible. Take your designs to the next level and beyond with Dassault Systèmes.


