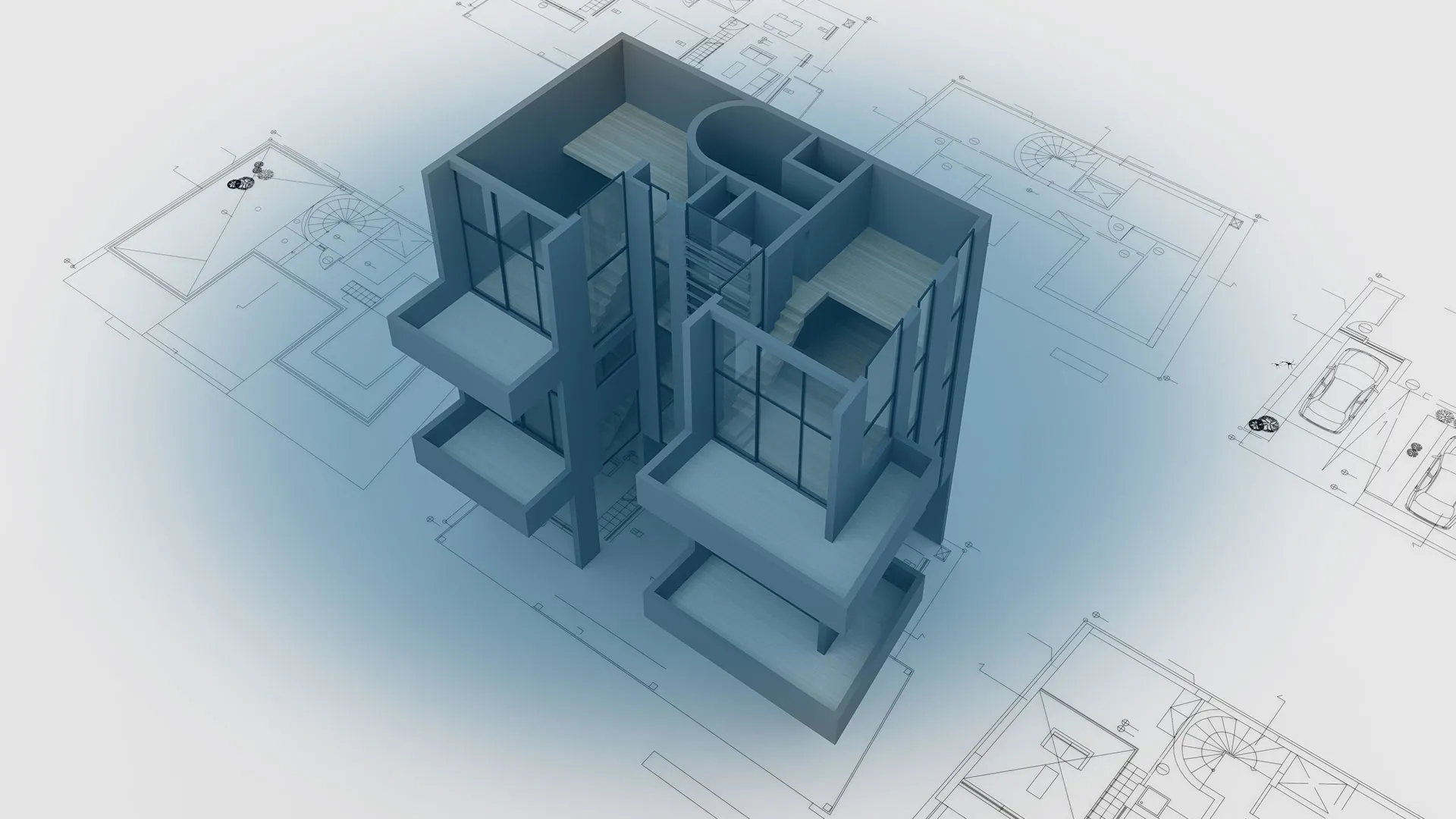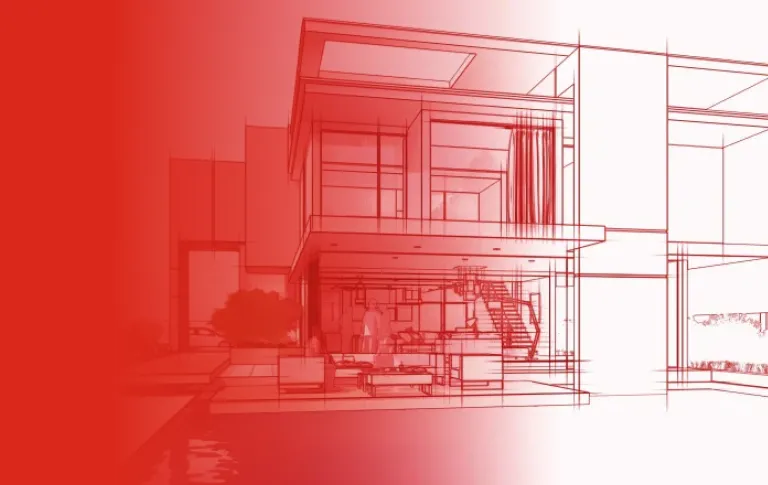How to transform a 2D drawing to a 3D model?
2D drafting and 3D modeling are used for many different computer aided design projects. Knowing how to convert a 2D drawing to a 3D model is an essential skill for any modern engineer, designer, or draftsperson.
What is 2D to 3D model software?
Before the invention of computer aided design programs, all drafts were made using simple tools such as rulers, T-squares, paper, and pencils. The result was drawings that could only be viewed as a flat plane in two dimensions: the length and the breadth. A 2D drawing can only be created using an x-axis and a y-axis.
The advent of three-dimensional design CAD software meant that designs could show the length, breadth, and height of objects. Three-dimensional objects can be created using an x-axis, a y-axis, and a z-axis.
Using CAD software engineers, designers, construction experts, and architects can create detailed 2D drawings faster and more accurately than they can manually. 2D drawings can be used to develop highly realistic three dimensional models. Taking a 2D design and transforming it into a complex, highly detailed 3D model requires the use of sophisticated CAD software such as DraftSight Professional.
Explore the innovative CAD drafting solutions from Dassault Systèmes
DraftSight Professional provides you with complete 2D drafting and 3D design solutions. This remarkable drawing software enables you to create, view, edit, and markup a DWG file or a DXF file.
3DEXPERIENCE DraftSight Professional
3DEXPERIENCE DraftSight Professional provides architects, engineers, designers, and construction with complete 2D and 3D CAD Drafting solutions. Professionals can create, view, and edit DWG or DXF files easily in either 2D or 3D formats.
How are 2D drawings and 3D models used?
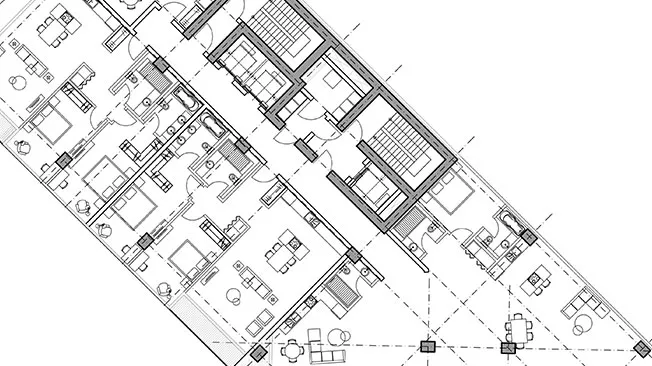
2D drawings and designs in architecture and construction
2D drawings and designs are still widely used in architecture and construction. They display the height, width, and length of buildings and structures. 2D drawings are commonly used for:
- Site plans
- Floor plans
- Cross sectional drawings
- Elevation drawings
3D modeling in architecture and construction
While a 2D drawing can convey technical information, it cannot depict the finished result as realistically or with as much detail as a 3D model. Architects and construction experts use 3D modeling to show clients how a building will sit in its environment, what features it will have, and how it will look aesthetically. 3D models are also used to provide information on how functional systems such as HVAC systems and plumbing systems are to be installed.
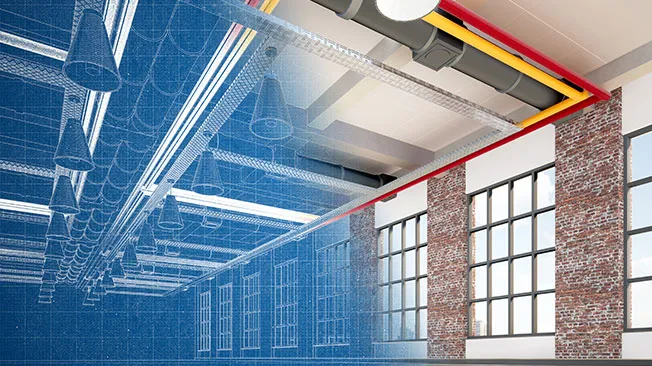
Browse all the Dassault Systèmes store applications
We feature in our store some of our best software to design, collaborate and innovate throughout the entire product lifecycle.
Content related to 2D and 3D
Turning 2D geometry into 3D objects with DraftSight
DraftSight is an essential CAD tool that can be used to convert 2D geometry into 3D objects. It is commonly used by construction professionals, architects, and mechanical engineers.
Create 3D solids easily
You can use DraftSight tools to create new 3D solids by revolving around an axis (Revolve), sweeping (Sweep) around a curved path, or defining the space between several cross sections (Loft).
DraftSight gives you the ability to attach an external floor plan (Xref) and use its geometry to define new 3D solids that may represent walls, windows, doors, and other features.
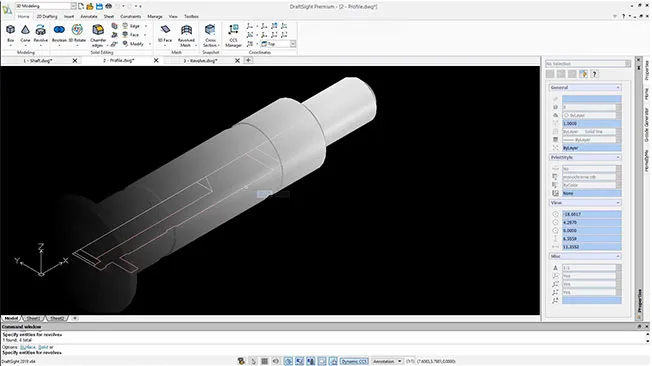
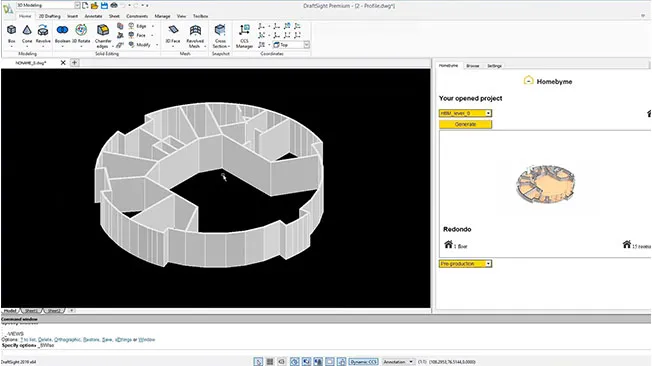
Achieve greater efficiency
DraftSight allows users to quickly and easily convert 2D geometry into 3D objects, saving time and effort compared to manual modeling or using other software.
DraftSight's precise drafting tools and intuitive user interface make it easy to create accurate three dimensional models from 2D drawings.
Streamline collaboration with colleagues
DraftSight can import and export a variety of file formats, including DWG, DXF, and PDF, making it easy to work with other software and share designs with colleagues and clients.
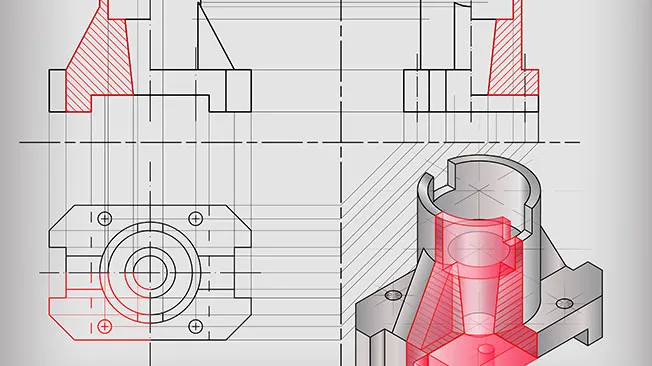
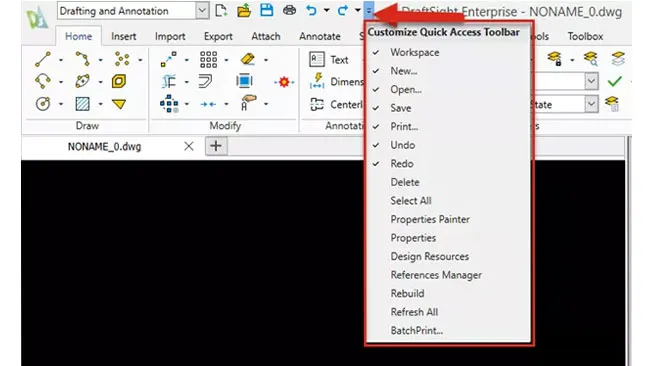
Customize your workflow
DraftSight offers a range of customization options, including the ability to create custom toolbars and macros, allowing users to tailor the software to their specific needs and workflow.
Get total design solutions
In addition to its 2D to 3D conversion capabilities, DraftSight also offers a range of other features, such as 3D modeling tools, sheet metal design tools, and collaboration tools. DraftSight provides you with a versatile and comprehensive solution for all types of design and drafting tasks.
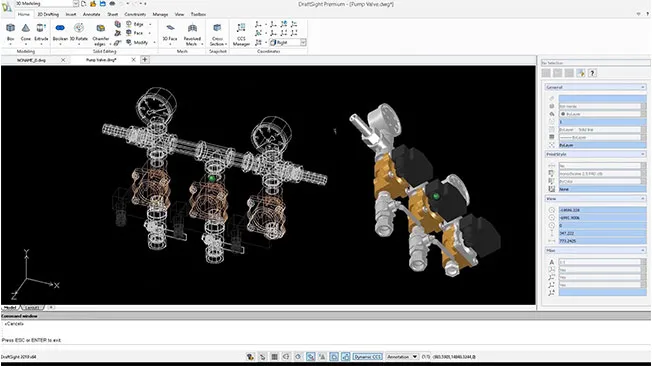
Explore Dassault Systèmes solutions
Discover the powerful browser-based modeling solutions from Dassault Systèmes. You can design whatever you wish, wherever you are with 3DEXPERIENCE.
Connecting data & people to foster innovation
The 3DEXPERIENCE platform on the cloud gives you access to a various set of applications that allow you to design, simulate, inform and collaborate on a project.
The benefits of converting 2D drawings to 3D models
While 2D drawings still have their uses, many construction engineers and architects prefer to use 3D models as they provide more realism and detail. 2D drawings simply cannot be compared to the depth of detail and enhanced functionality that a 3D model can provide. 3D models contain all the technical data outlined in a 2D drawing while also providing a realistic visualization of the object.
- 3D models allow for precise analysis
- 3D models enable exact visualizations
- 3D models make sharing information easier

3D models allow for precise analysis
3D models can be used for design purposes and simulation purposes. An engineer or architect may choose to create a 3D model to analyze the materials used in a structure and how the building may react to environmental stresses. Faults can be identified and rectified before construction work starts.
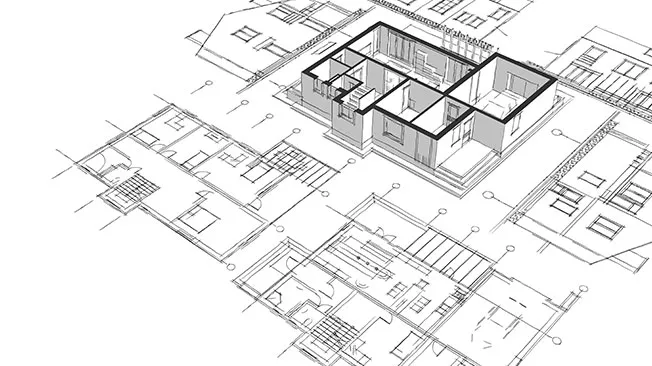
3D models enable exact visualizations
Often, construction professionals use 3D models for virtual walk-throughs, so clients can see exactly how the finished structure will look. Advanced 3D CAD software allows users to apply and edit materials and textures, lighting, and camera angles. An exact representation of the architect’s vision can be achieved.

3D models make sharing information easier
Once a 3D model has been created, a designer can export it in different file formats for use in other software, which makes it easier to share work with clients or collaborate with colleagues. 3D models can also clearly provide the information required to create a Bill of Materials (BOM) and assembly instructions for an architectural design.
2D drawing to 3D model : conclusion and perspectives
Being able to convert a 2D drawing into a 3D model enables designers, engineers, and architects to demonstrate their designs in more detail. Clients can see in exact detail how a structure or product will look in its finished state.
Taking the initial 2D plans and turning them into a complex 3D model enables engineers to create realistic simulations. Intensive analyses on how materials will react with each other and to environmental stresses can be performed. Design flaws can be easily identified, and changes made quickly. An optimum final design can be achieved without the need for physical prototyping.
Knowing how to convert a 2D drawing to a 3D model is an essential skill for any design professional. State-of-the-art CAD design software such as SOLIDWORKS or DraftSight is being used to drive innovation and create more sustainable products and structures. Any budding architect, designer, or engineer should familiarize themselves with the sophisticated CAD tools from Dassault Système
Why choose Dassault Systèmes for your 2D to 3D design needs?
Unrivalled flexibility and security with the 3DEXPERIENCE platform
You can harness the immense power of the cloud with the 3DEXPERIENCE platform. The 3DEXPERIENCE platform streamlines the process of converting a 2D drawing to a 3D model with customizable dashboards and the ability to convert DWG files in seconds.
With the 3DEXPERIENCE cloud platform, you can save and share files securely and easily. Collaborate with colleagues or communicate with clients at anytime, anywhere in the world, from any device. Personalized dashboards ensure that team members stay up to date with the very latest iterations and provide a simple way for managers to track KPIs.


World leading CAD 2D and 3D solutions
Experts the world over have relied on Dassault Systèmes design solutions for over four decades. We specialize in developing innovative CAD software to meet the unique needs of architects, engineers, and designers.
Only Dassault Systèmes gives designers the solutions they need to push boundaries and go beyond expectations. No other software has the versatility and reliability of our CAD solutions. Our expertise and experience are unmatched in the industry.
Discover how far you can take your vision with the unique range of 2D and 3D design solutions from Dassault Systèmes
