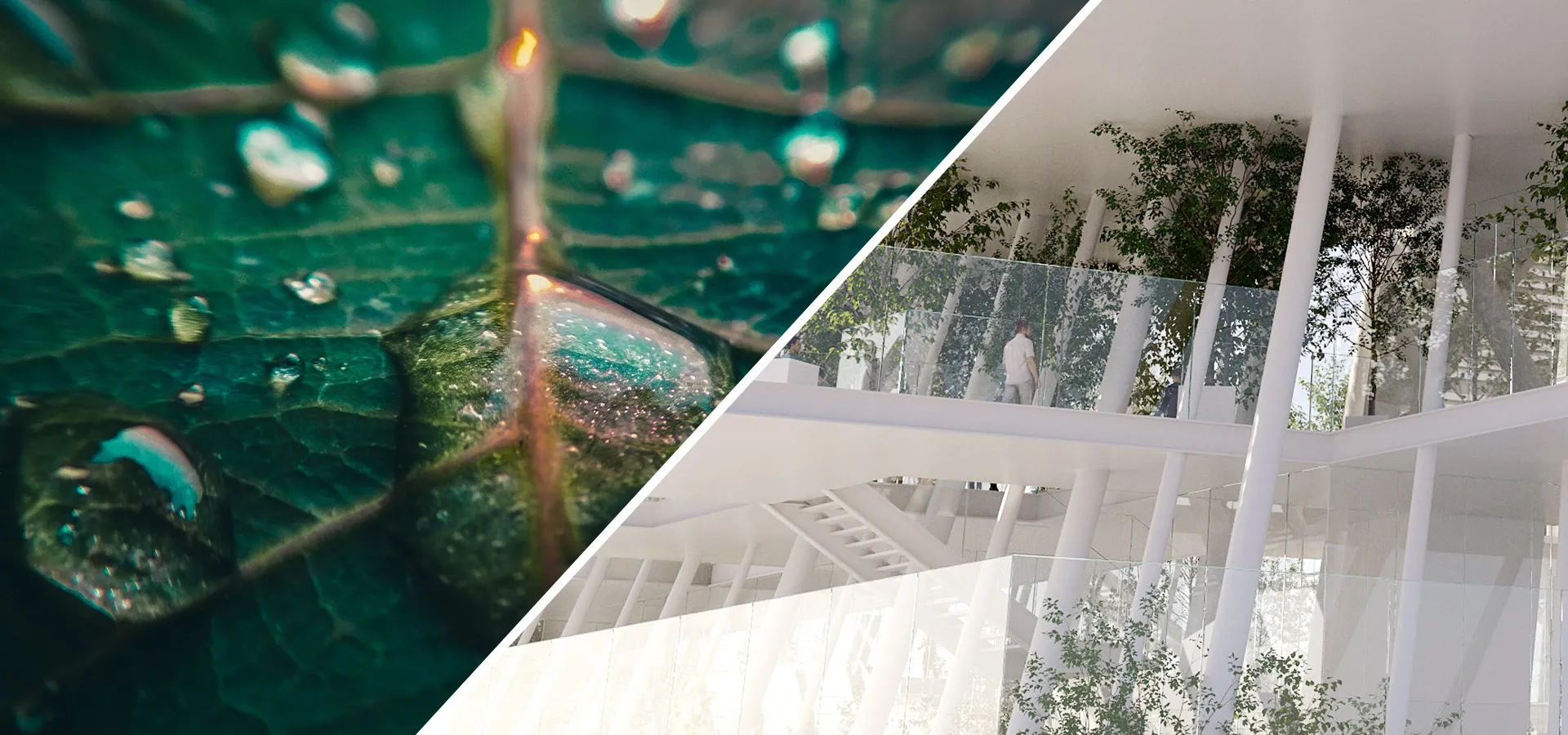OBJECTIVE: SELF-SUFFICIENCY
Creating a virtual twin of the tower meant its operations’ management could be conceptualized with carbon neutrality by design, from the earlier stage.
Making a carbon-neutral future – the road to self-sufficiency
A building’s environmental impact doesn’t end when construction stops: lighting, heating, and water management each have their own carbon footprints. Creating a truly sustainable new tower meant understanding how design decisions would affect this footprint in the future, and make the choices that would prioritize self-sufficiency.
For example, one of the design team’s goals was to deliver an optimal green energy mix. The virtual twin allowed designers to model different energy sources to achieve this mix. This, of course, included the energy mix of the French grid – predominantly hydroelectric and nuclear energy. But the virtual twin also let them model how this grid supply could be supplemented with energy generated by solar panels affixed to the façade of the tower.
Virtual twins also let the designers accommodate the most unique aspect of the new tower – the fact that it was a vertical garden. Using dashboards fed by predictive data, the designers could easily understand how much water would be needed for the plants and how much of this water could be sourced through rainwater collection. In fact, thanks to the water management system, the tower was water-positive, constituting no additional burden on Paris’ water infrastructure.
The tower is designed for sustainability in other ways too – the vertical gardens help insulate the tower in winter and reduce air conditioning needs in the summer. They lessen its carbon footprint, dampen sound, and enhance the visual impact of the tower within the Parisian landscape.
Throughout the project, the virtual twin was critical in managing all these variables, and ultimately helped the team reduce the usage of non-renewable energy, compared to the original Eiffel Tower, from 13% to 4%, equivalent to 27 tons of CO2e per year.
How to design sustainable operations?
Discover in the testimonial of our expert, Bastien Hillen, how we designed the new tower's entire operations model and lifecycle with the 3DEXPERIENCE® platform, allowing them to make the most optimal decisions for people, planet and business.
Thanks to the 3DEXPERIENCE® platform, we can now anticipate, simulate, and optimize the carbon footprint of a building throughout its lifetime.
Discover more about the future of Infrastructure and Cities
What’s next? How to act now? How to measure your impact and identify the skills to transform?
Deep Dive Now
© design of the new tower by Nicolas Laisné Architectes

